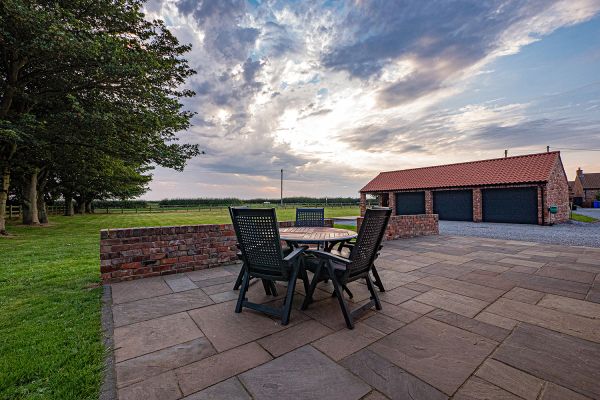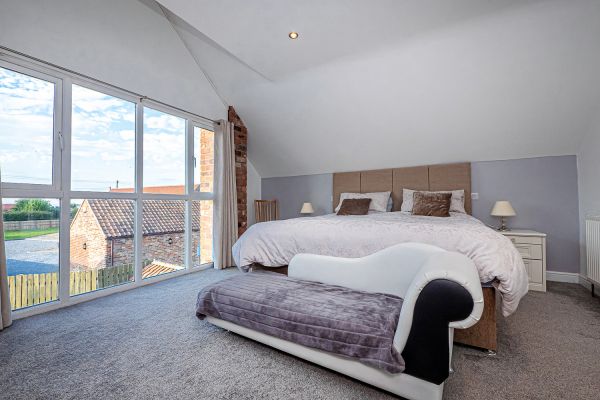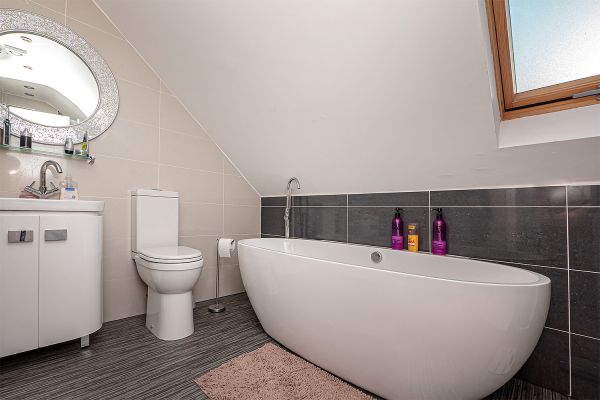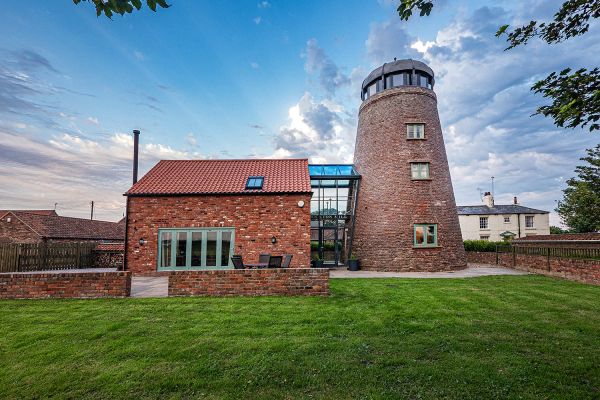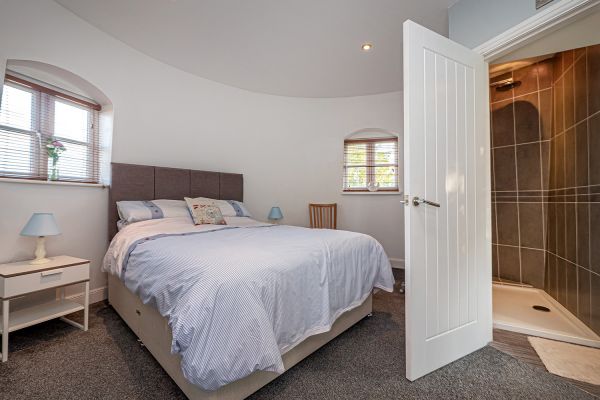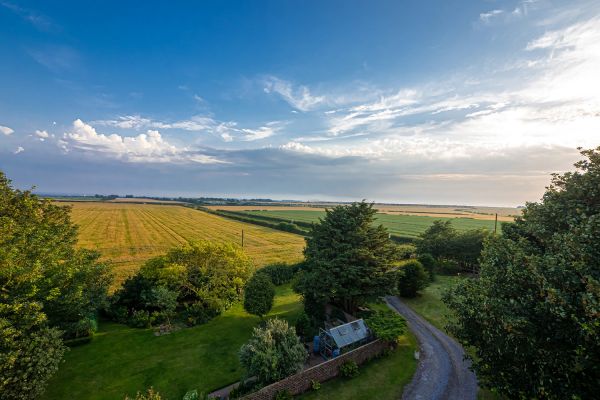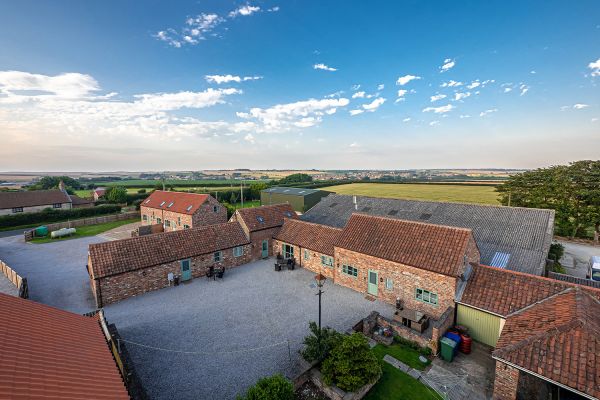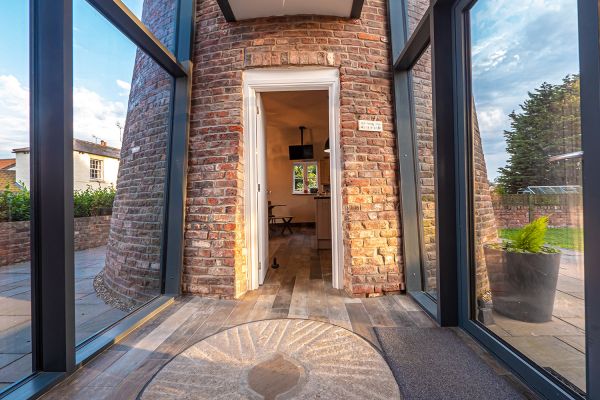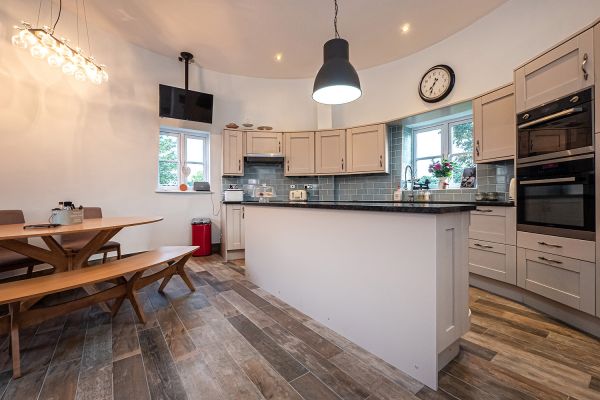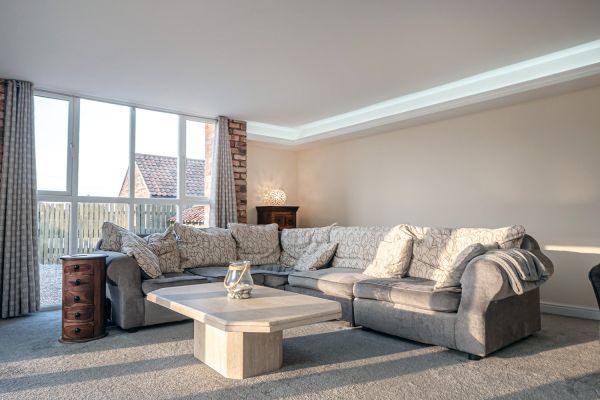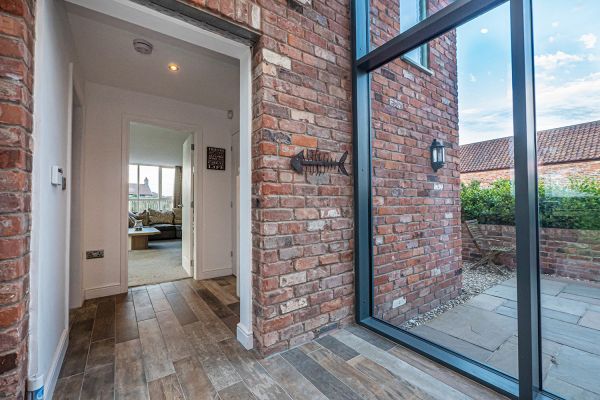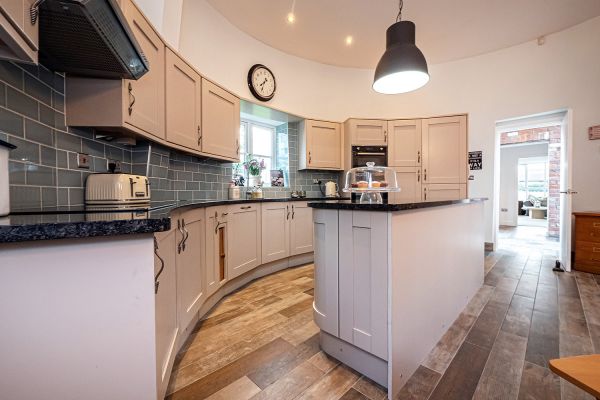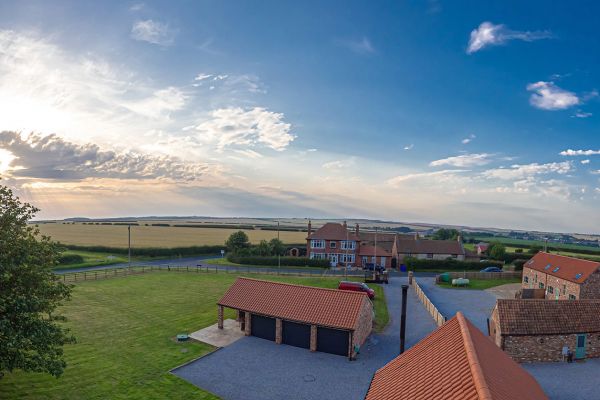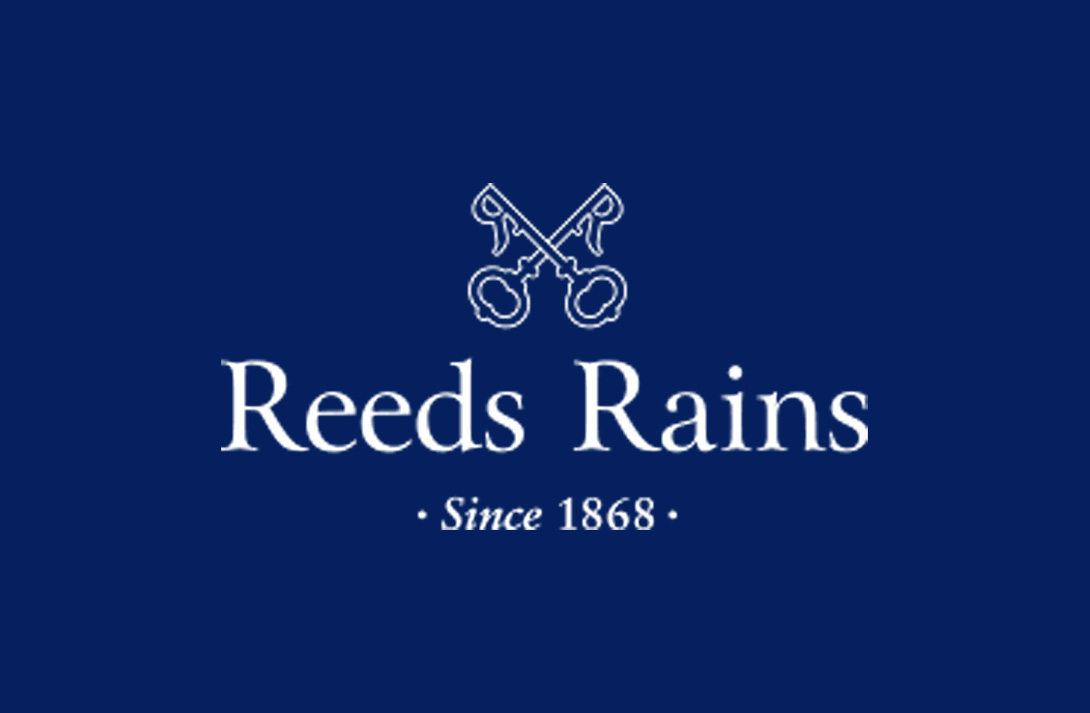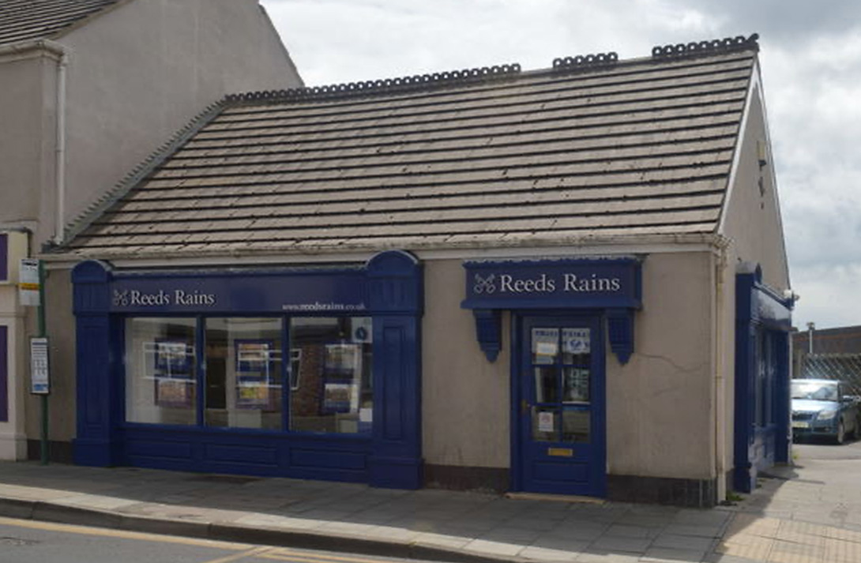Buckton Mill is steeped in over 200 years worth of history and used to be an old grain mill. Not only is this an opportunity to live in a Grade ll listed Windmill but also run a business from home. Buckton Mill comes complete with 5 very successful holiday cottages, each with their own unique character.
GALLERY
PROPERTY DESCRIPTION
Reeds Rains are excited to offer to market this rare opportunity to purchase an amazingly restored Windmill.
Buckton Mill is steeped in over 200 years worth of history and used to be an old grain mill. Various old millstones can still be found around the property. Not only is this an opportunity to live in a Grade ll listed Windmill but also run a business from home. Buckton Mill comes complete with 5 very successful holiday cottages, each with there own unique character.
From the cap of the Windmill are far-reaching spectacular views across 3 bays of the East Yorkshire coastline. This property brings old and new architecture harmoniously together creating the most visually exciting property to look at. Located nearby on the East Coast of Yorkshire is Bridlington, which has been a popular destination for many years for holidays / weekend breaks. Bridlington has award-winning beaches of golden sands which stretch out on either side of the historic harbour and in the hot summer months these bustle with a hive of activity.
The beautifully designed promenades provide everything from fun-fairs to quiet places where you can sit and watch the world and boats go by. Bridlington has a range of shops, attractions and restaurants to suit most needs and the historic Old Town of Bridlington offer a fascinating contrast of a time gone by.
A little further inland are the beautiful picturesque villages and scenery of the Yorkshire Wolds which make a great day out. Bridlington's neighbouring resorts of Scarborough and Hornsea also offer many attractions and the spectacular Heritage Coastline of Bempton and Flamborough known for its famous bird reserves and fabulous walks. ***This property is an absolute must to view*** Call our Bridlington office to arrange an appointment 01262 676273
Buckton Mill is steeped in over 200 years worth of history and used to be an old grain mill. Various old millstones can still be found around the property. Not only is this an opportunity to live in a Grade ll listed Windmill but also run a business from home. Buckton Mill comes complete with 5 very successful holiday cottages, each with there own unique character.
From the cap of the Windmill are far-reaching spectacular views across 3 bays of the East Yorkshire coastline. This property brings old and new architecture harmoniously together creating the most visually exciting property to look at. Located nearby on the East Coast of Yorkshire is Bridlington, which has been a popular destination for many years for holidays / weekend breaks. Bridlington has award-winning beaches of golden sands which stretch out on either side of the historic harbour and in the hot summer months these bustle with a hive of activity.
The beautifully designed promenades provide everything from fun-fairs to quiet places where you can sit and watch the world and boats go by. Bridlington has a range of shops, attractions and restaurants to suit most needs and the historic Old Town of Bridlington offer a fascinating contrast of a time gone by.
A little further inland are the beautiful picturesque villages and scenery of the Yorkshire Wolds which make a great day out. Bridlington's neighbouring resorts of Scarborough and Hornsea also offer many attractions and the spectacular Heritage Coastline of Bempton and Flamborough known for its famous bird reserves and fabulous walks. ***This property is an absolute must to view*** Call our Bridlington office to arrange an appointment 01262 676273
Entrance Atrium 15'3" x 11'3" (4.65m x 3.43m)
Entrance is gained via a double glazed door which is part of the double glazed and steel framed Atrium that connects both the Windmill and annexe. Within the entrance is a porcelain wood effect flooring with millstone inset into the floor. The whole of the ground floor area has underfloor heating. On entering the property you turn left into the Annex of the property which offers a built-in storage cupboard that houses the central heating boiler, cloakroom and shoe storage and the leads into:
Ground Floor Utility 5'6" x 5'8" (1.68m x 1.73m)
This handy ground floor utility room offers a range of wall and base units in grey gloss with matching vanity units. There is a hand wash basin with mixer tap over and a vanity based WC. The built-in units offer excellent storage and plumbing for an automatic washing machine. There is also ceramic tiled flooring, double glazed opaque window and a stainless steel towel radiator.
Lounge 19'2" x 17'5" (5.84m x 5.3m)
A stunning lounge which is both spacious light and airy. To the side of the lounge is a floor to ceiling double glazed window, to the front is a set of double glazed bi-folding doors which open out onto the properties paved patio area. The lounge offers a dual fuel wood burning stove, TV point and ample power points.
Kitchen / Dining Area 17'11" (5.46) x 17'9" (5.42) (circular)
On turning right from the entrance you walk into the original Windmill. To the ground floor of the Windmill is the most wonderful kitchen/dining room. The kitchen offers a bespoke fitted Shaker style kitchen which runs around the circular wall of the Windmill. The kitchen offers a range of wall and base units with complimenting granite work surfaces over. There is a built-in sink with mixer tap over, halogen hob with extractor unit and built-in eye-level ovens.
Within the kitchen, you will find an integrated fridge freezer and dishwasher. The Kitchen also offers a separate Breakfast bar island providing additional storage. The dining area offers ample seating for the largest of families with decorative lighting over, a wall-mounted TV, stable door leading to the rear of the property and two double glazed windows looking out to the side and front. Throughout the whole of the kitchen/dining area is stone tiled flooring with underfloor heating.
Within the kitchen, you will find an integrated fridge freezer and dishwasher. The Kitchen also offers a separate Breakfast bar island providing additional storage. The dining area offers ample seating for the largest of families with decorative lighting over, a wall-mounted TV, stable door leading to the rear of the property and two double glazed windows looking out to the side and front. Throughout the whole of the kitchen/dining area is stone tiled flooring with underfloor heating.
First Floor
Stairs lead from the ground floor to 1st-floor landing which offers a gas central heating radiator and door leading into:
Main Bedroom 18'8" x 17'7" (5.7m x 5.36m)
Located within the Annex, the main bedroom offers a wonderful space with floor to ceiling double glazed window, Vanity area, Gas central heating radiators, wall mounted tv point and intercom point. Within the bedroom another door gives access into a walk-in dressing room with power points, internet connection and gas central heating radiator and a further door then gives access into:
En Suite Bathroom 11'9" x 6'11" (3.58m x 2.1m)
A beautifully finished fully tiled en-suite bathroom offering a three-piece suite in white comprising: free-standing deep fill oval bath with mixer tap over, a vanity base hand wash basin again with mixer tap over and a dual flush WC. Furthermore, the bathroom offers a good-sized tiled walk-in shower cubicle with mains fed shower over, Velux roof window, ceiling downlighters, extractor fan and towel radiator. I wonderful walkway leads from the first-floor landing back into the Windmill where you are greeted by the first of two bedrooms located within the Windmill.
Bedroom Two 16'5" (5.01) x 15'3" (4.66) (circular)
Bedroom two is a wonderful double bedroom with walls following the curve of the windmill. The bedroom offers two double glazed windows, ceiling downlighters, decorative column radiator, Wall mounted TV, internal intercom and a door leading into:
En Suite Shower Room
A delightful en-suite shower room which offers a fully tiled shower cubicle with mains fed shower over, a dual flush WC and a vanity base and washbasin. There is a decorative column radiator and a double glazed window with stunning views.
Second Floor
A solid mahogany staircase then sweeps up to the second floor. The second-floor landing offers a double glazed window overlooking open fields, Ceiling downlighters and a door giving access into:
Bedroom Three 14'1" (4.30) x 13'7" (4.13) (circular)
Bedroom three again follows the curves of the Windmill and offers a decorative column radiator, ceiling downlighters, power points, intercom and a wall-mounted TV point.
Third Floor 12'7" (3.84) x 11'11" (3.62) (circular)
Again the timber staircase sweeps up to what has to be described as the most spectacular room in the windmill. On reaching the top of the Windmill you walk into a double glazed cap. Within the cap is a seating bench, intercom phone and a gas central heating radiator. The summit of the windmill offers far-reaching spectacular views across 3 bays of the East Yorkshire coastline, views over open countryside and views over nearby local villages.
External
The Windmill sits on grounds of approximately 3/4 of an acre. Access to the property is gained through a remote control aluminium with separate pedestrian access gate. A gravelled driveway then leads to the property. There is a triple garage which have three separate remote control garage doors. The garage itself offers power, light a vanity-based hand wash basin and a WC. To the side of the garage is a door that leads through into an Open Plan area within the garage which could quite easily be converted into a home office or outdoor kitchen. The grounds to the Windmill are laid predominantly to lawn with a selection of mature trees.
The grounds possibly offer enough space for future growth of the business with the possibility of siting shepherds hut or pods (subject to planning). To the front of the windmill is a stone patio with boundary wall, log store and security lighting.
The grounds possibly offer enough space for future growth of the business with the possibility of siting shepherds hut or pods (subject to planning). To the front of the windmill is a stone patio with boundary wall, log store and security lighting.

