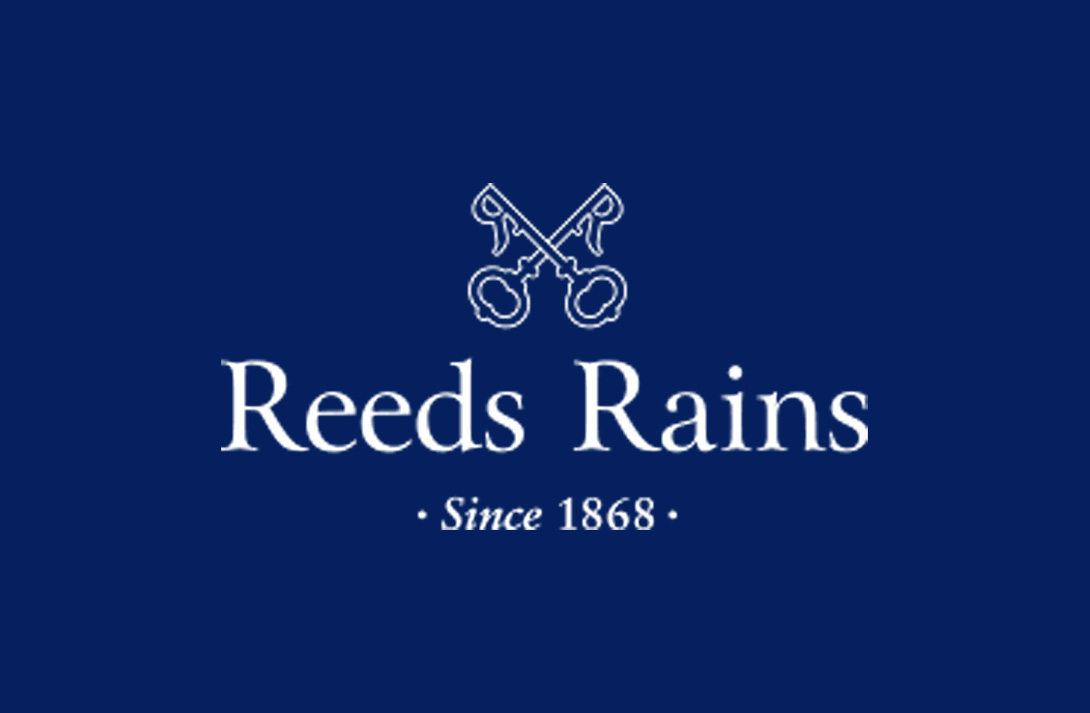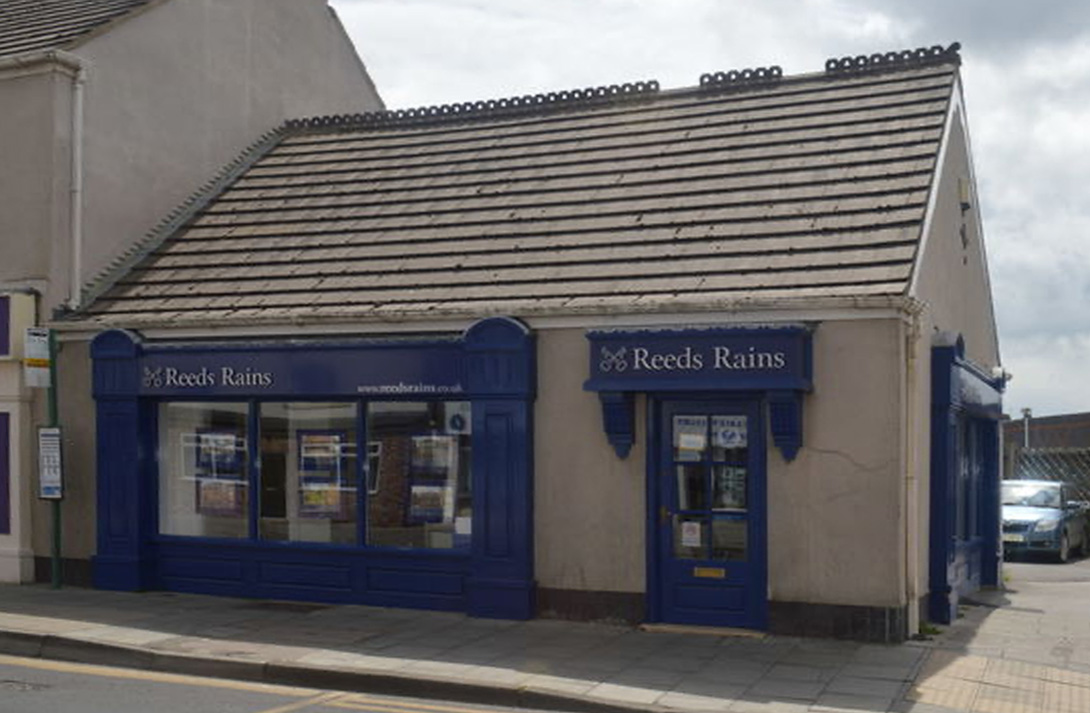The Hayloft is a two bedroom two storey cottage at Buckton Mill forming part of a development of former farm buildings which have been carefully converted to provide very comfortable holiday cottages with contemporary fixtures and furnishings.
GALLERY
PROPERTY DESCRIPTION
Entrance
A half-glazed door gives access into The Hayloft which is a stunning self-contained two bedroomed accommodation. On entering the property you walk into a super kitchen dining area. The Kitchen offers a country style kitchen with a range of wall and base units with complimenting work surfaces over, within the kitchen is a halogen hob with extractor hood over, built-in electric oven and built-in microwave. The kitchen also offers a stainless steel sink and drainer, under-counter dishwasher washing machine and wall mounted gas central heating boiler. The dining area offers dining for at least six people and space for a pull-out sofa bed. There are two gas central heating radiators, power points and a useful under stairs storage cupboard.
Lounge 16'3" x 13'7" (4.95m x 4.14m)
With vaulted ceilings, this spacious lounge offers a wall-mounted TV, full wall to ceiling double glazed window overlooking the front courtyard, gas central heating radiator, wi fi point power points and ceiling downlighters.
Ground Floor Shower Room 5'9" x 3'8" (1.75m x 1.12m)
The ground floor shower room offers a vanity base hand wash basin with mixer tap over, dual flush WC and a shower cubicle which is fully tiled with a mains fed shower. The shower room also offers an opaque double glazed window to the front aspect, ceramic tiled flooring and a stainless steel towel radiator.
Bedroom Two 10' x 13'5" (3.05m x 4.1m)
Bedroom two offers a double glazed timber window overlooking the front courtyard with two single beds, gas central heating radiator, power points, vaulted ceiling with loft access and a built-in storage cupboard.
First Floor
First Floor Landing
The landing offers under eaves storage, ceiling downlighters and a Velux window.
Main Bedroom 12'6" x 18'8" (3.8m x 5.7m)
The main bedroom offers a double bed with gas central heating radiator, power points, opaque timber window to the side aspect with a further double glazed timber window to the rear and a door leading into:
En Suite Shower Room 5'7" x 7'10" (1.7m x 2.4m)
The en-suite shower room offers a vanity base wash basin with mixer tap over, dual flush WC and a shower cubicle which is fully tiled with a mains fed shower over. There is a stainless steel towel radiator and Velux window.


