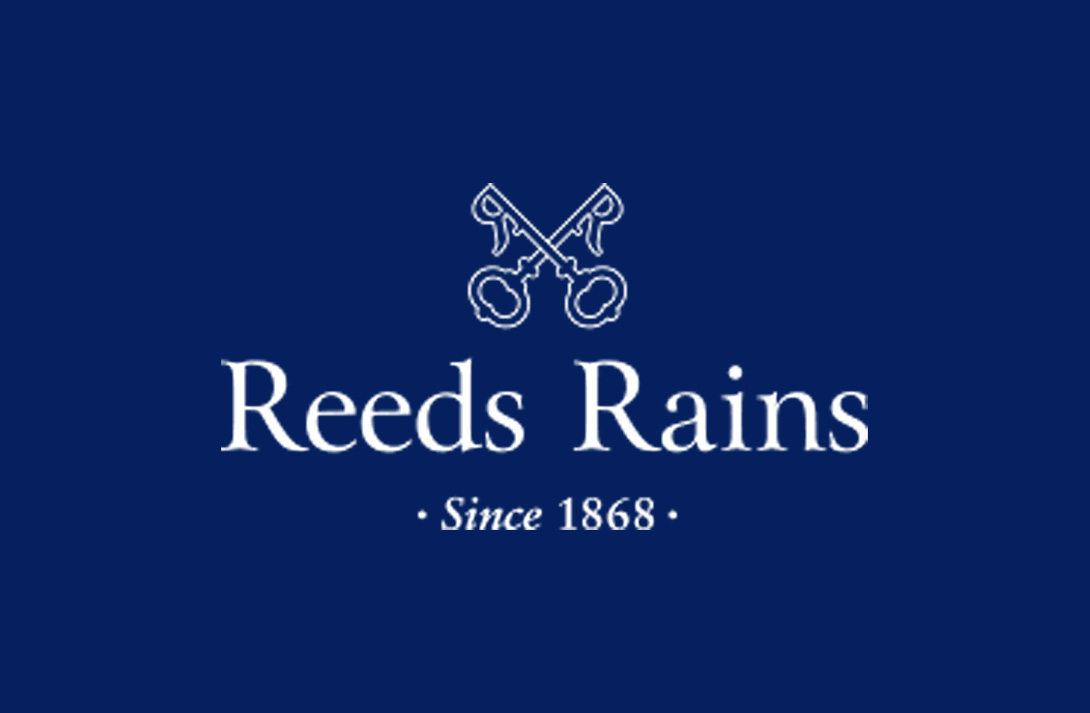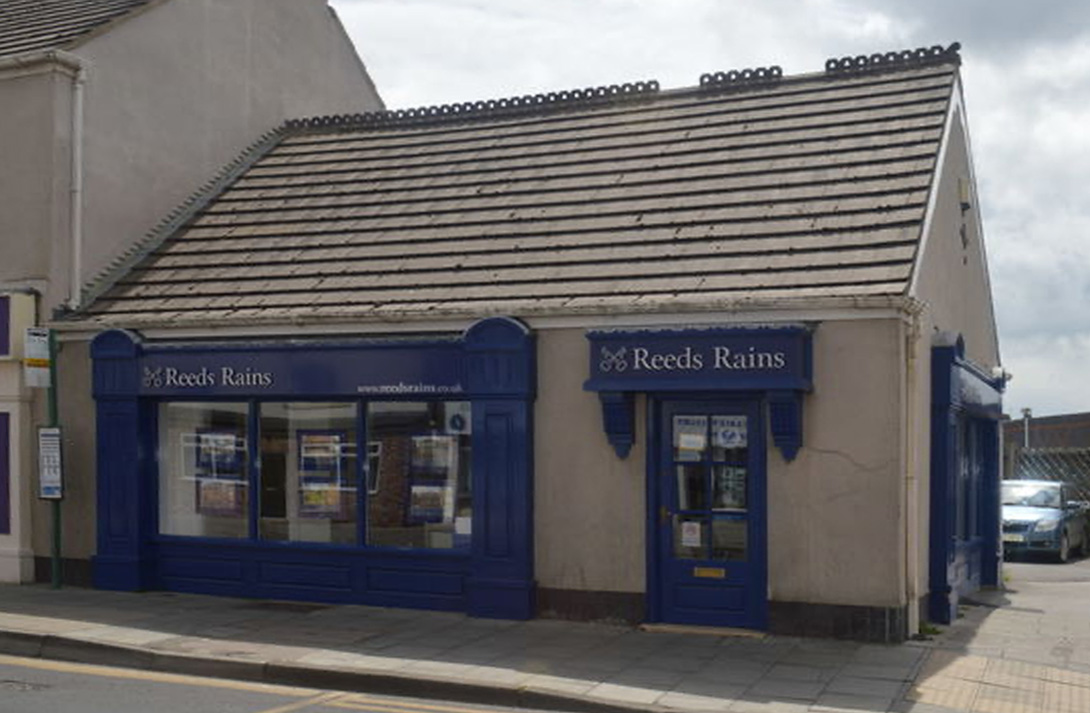The Granary is a two-bedroom single-storey cottage at Buckton Mill forming part of a development of former farm buildings which have been carefully converted to provide very comfortable holiday cottages with contemporary fixtures and furnishings.
GALLERY
PROPERTY DESCRIPTION
2 Bedroom Single Storey Cottage Sleeps 4
Entrance
Granary is a single level two bedroomed accommodation with a half-glazed door giving access into the entrance hall which offers a gas central heating radiator, powerpoint, ceiling downlighters and a handy storage cupboard which has plumbing for automatic washing machine.
Kitchen/ Lounge Area 13'7" x 16'5" (4.14m x 5m)
The kitchen area offers a fully fitted kitchen offering a range of wall and base units with complementing work surfaces over. The kitchen offers a halogen hob with extractor hood over, electric oven and built-in microwave. Furthermore, there is a stainless steel sink and drainer with mixer tap over, under counter dishwasher and under counter fridge and freezer. The wall-mounted gas central heating boiler is located within the kitchen area. The lounge area is spacious enough to offer space for dining and living with a wall-mounted TV, gas central heating radiator and timber double glazed window overlooking the courtyard.
Shower Room 7'4" x 6'1" (2.24m x 1.85m)
A well-presented shower room offering a walk-in shower cubicle with tiling to the walls and a mains fed shower. There is a dual flush WC, vanity base hand wash basin, extractor fan, Velux window and tiling to the floor.
Main Bedroom 13'7" x 9'8" (4.14m x 2.95m)
A good size double bedroom offering a vaulted ceiling, double glazed window, gas central heating radiator and power points.
Bedroom Two 10'1" x 9'7" (3.07m x 2.92m)
Bedroom two offers two single beds, gas central heating radiator, power points and a double glazed timber window to the rear aspect


